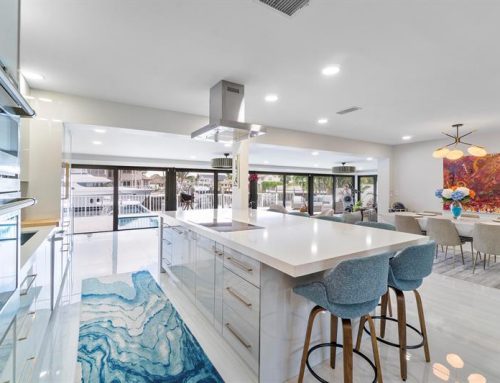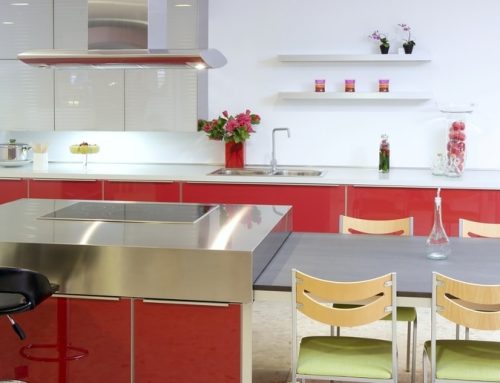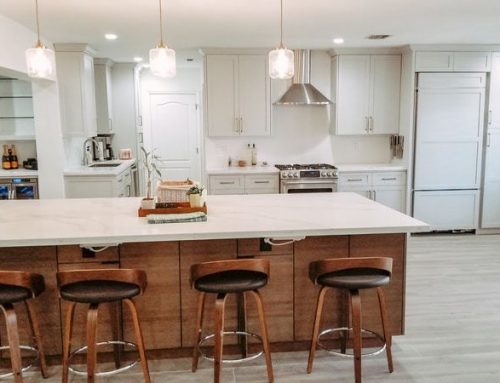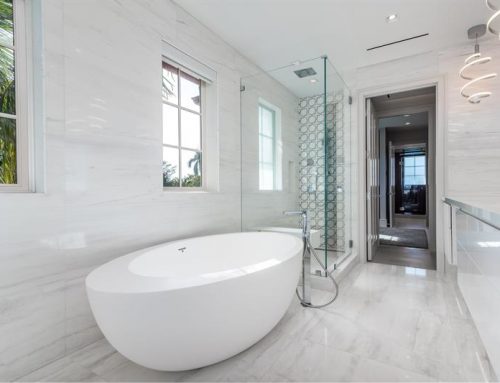With people living longer and the costs of living rising, you may find yourself needing to make renovations to your home to accommodate new living situations. You may be of the elderly population that wants to remain in your home as long as possible or you may be a baby boomer, preparing to take in your parents. Whatever your situation is, there are many changes that you can make to make your home accessible for everyone.
Starting on the exterior, you can replace steps with ramps. If there are only a couple steps, a portable ramp may be sufficient and only cost a few hundred dollars. If your front entry has a more significant pitch, you will most likely be better off with a permanent ramp. This is likely to involve some landscaping as well and your costs will average around $4000. Many homes also have stairs inside. If there is a need for the person with the disability to go upstairs, a chair ramp can be a reasonable solution. They usually run between $3000-$4000. Adding an elevator would be an ideal modification but the cost will be considerably higher. You will need a structural engineer to determine if this is a possible option with your home’s layout.
If you are wheelchair bound, you are likely to need doorways widened to allow for easier access from room to room. Typical interior doors are often 30 inches wide while the ADA recommends at least 32 inches. You can expect this cost to run between $500-$700 per door. Making your bathroom accessible is one of the biggest necessities many handicap persons face. You can expect a full bathroom remodel to be around $10,000. You want to remove bathing barriers, like glass doors and a shower curb. Many people are opting for zero entry showers. It is also wise to install grab bars near the shower and toilet. The toilet can be replaced to give you a higher seat. You can also install a wall hung sink that allows a wheelchair to slide underneath. Lastly, you want to make sure that you install anti slip flooring.
The kitchen is another big ticket item if you really want the best ease of use. Both upper and base cabinets can be lowered to be more accessible. You may choose to have no cabinet under the kitchen sink and install a sensor faucet for easier access. In an island or peninsula is another good spot to remove a cabinet so you can slide a wheelchair underneath for meal prep. You can install a microwave in the island or incorporate shelves to keep essentials within reach. Most appliances now have options with smart technology that can also be useful by allowing you to control functions with a phone app or voice commands.
The last consideration you may need to make is changing out light switches and certain fixtures. The ADA recommends switches be placed at 30 inches high. However, it is not economical for many people to lower every single switch in the house. Nowadays there are great options for making your home “smarter”. You can install wifi outlets and switches that allow you to turn lights on and off with your voice (and help from Alexa or Google Assistant). Apps can be used to dim lights or put lights on a schedule. This is also true for your thermostat and any cameras that you may have installed.
There are some DIY tips you can follow too with little or no cost to you. It may be time to declutter your house. Remove rugs, rearrange furniture, and remove doors from hinges to make your current layout more functional. Also, you can add safety bars and anti-slip mats in the bathroom without spending for a complete remodel. Most importantly, if you are going to do the work, make sure permits are pulled and you meet ADA guidelines. You may even be able to apply for funding to help with part or all of the costs of making these changes.








Leave A Comment